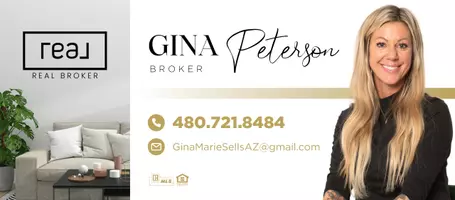7779 S 174TH Street Queen Creek, AZ 85142
6 Beds
4 Baths
3,813 SqFt
OPEN HOUSE
Sat May 17, 9:00am - 1:00pm
Sun May 18, 10:00am - 2:00pm
UPDATED:
Key Details
Property Type Single Family Home
Sub Type Single Family Residence
Listing Status Active
Purchase Type For Sale
Square Footage 3,813 sqft
Price per Sqft $268
MLS Listing ID 6839266
Style Territorial/Santa Fe
Bedrooms 6
HOA Y/N No
Originating Board Arizona Regional Multiple Listing Service (ARMLS)
Year Built 1999
Annual Tax Amount $3,214
Tax Year 2024
Lot Size 1.175 Acres
Acres 1.18
Property Sub-Type Single Family Residence
Property Description
Location
State AZ
County Maricopa
Direction From Higley and Coldwater/San Tan Blvd, travel east. Continue to 174th St, turn right/south. Homes are ahead on left.
Rooms
Other Rooms Great Room
Guest Accommodations 1503.0
Den/Bedroom Plus 7
Separate Den/Office Y
Interior
Interior Features High Speed Internet, Granite Counters, Double Vanity, Eat-in Kitchen, Breakfast Bar, 9+ Flat Ceilings, Kitchen Island, 3/4 Bath Master Bdrm, Separate Shwr & Tub
Heating Electric
Cooling Central Air, Ceiling Fan(s), Programmable Thmstat
Flooring Laminate, Tile
Fireplaces Type None
Fireplace No
Window Features Solar Screens,Dual Pane
Appliance Electric Cooktop
SPA Private
Laundry Wshr/Dry HookUp Only
Exterior
Exterior Feature Playground, Private Yard, Built-in Barbecue, Separate Guest House
Parking Features RV Access/Parking, Garage Door Opener, Extended Length Garage, Electric Vehicle Charging Station(s)
Garage Spaces 3.0
Garage Description 3.0
Fence Other, Block
Pool Private
Landscape Description Irrigation Back, Flood Irrigation
Community Features Biking/Walking Path
Amenities Available None
View Mountain(s)
Roof Type Rolled/Hot Mop
Porch Covered Patio(s), Patio
Private Pool Yes
Building
Lot Description Sprinklers In Rear, Sprinklers In Front, Corner Lot, Gravel/Stone Front, Grass Back, Irrigation Back, Flood Irrigation
Story 1
Builder Name Unknown
Sewer See Remarks, Septic in & Cnctd, Septic Tank
Water Pvt Water Company
Architectural Style Territorial/Santa Fe
Structure Type Playground,Private Yard,Built-in Barbecue, Separate Guest House
New Construction No
Schools
Elementary Schools Riggs Elementary
Middle Schools Willie & Coy Payne Jr. High
High Schools Dr. Camille Casteel High School
School District Chandler Unified District #80
Others
HOA Fee Include No Fees
Senior Community No
Tax ID 304-87-019-W
Ownership Fee Simple
Acceptable Financing Cash, Conventional, VA Loan
Horse Property Y
Horse Feature See Remarks
Listing Terms Cash, Conventional, VA Loan

Copyright 2025 Arizona Regional Multiple Listing Service, Inc. All rights reserved.





